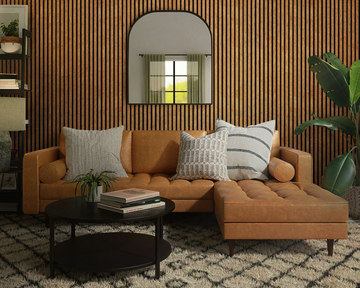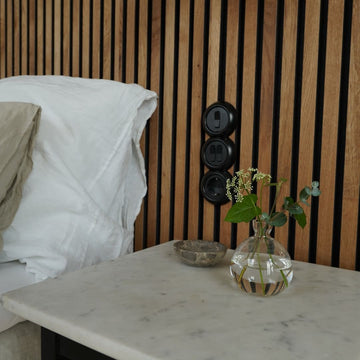Wood slat acoustic panels are a favored choice for enhancing both sound quality and visual appeal in settings like offices, recording studios, and residential areas. If you're embarking on either a fresh installation or seeking to improve an existing space, knowing how many wooden acoustic panels are needed is crucial to the project's success. This guide aims to lead you through the process of calculating the right amount of panels to achieve both the best acoustic benefits and aesthetic appeal in your specific location.
INTRODUCTION TO WOOD SLAT ACOUSTIC PANELS
Initially, let's delve into the essence of wood slat acoustic panels. These panels are crafted to absorb and scatter sound waves, thus reducing echo and enhancing the acoustic quality of a space. Characterized by their slatted or grooved surfaces, they effectively disrupt sound reflections and boost sound absorption. Available in a plethora of sizes, materials, and styles, soundproof panels are versatile enough to fit various applications and design inclinations.

EVALUATING YOUR PREMISES
The first step to ascertain the number of wood slat acoustic panels required involves a thorough assessment of your premises, considering aspects such as:
- Room Measurements: Note the length, width, and height of the area where the panels will be installed, as these measurements are critical for calculating the total area in square feet or meters.
- Functionality of the Area: Identify the primary use of the space, as different functions demand distinct acoustic solutions. For instance, a recording studio might need a greater number of panels compared to a conference room due to varying acoustic needs.
- Acoustic Objectives: Reflect on the level of sound absorption and diffusion you wish to attain, influenced by the room's function and acoustic preferences. Spaces prone to high echo levels, like large auditoriums, may necessitate a more significant number of panels for effective sound management.

DETERMINING THE QUANTITY OF PANELS NEEDED
Having evaluated your space, the next steps involve:
Step 1: Calculating Panel Coverage Area:
- Measure each wall's height and width where the panels will be placed.
- Multiply the height and width to find the surface area of each wall.
- Add together the surface areas of all walls to calculate the total coverage area.
Step 2: Planning the Panel Layout:
- Figure out the width of each panel, considering the slats or grooves.
- Adjust the total coverage area from Step 1 by removing the space that will be occupied by the gaps.
Step 3: Finalizing the Number of Panels:
Divide the adjusted coverage area by the area a single panel covers to determine the total number of panels required.
ADDITIONAL CONSIDERATIONS
While the outlined method gives a fundamental approach, remember to factor in:
- Panel Sizes and Placement: Assess the sizes and orientation of the wood slat acoustic panels available for purchase, ensuring they can be integrated into your walls seamlessly without significant alterations.
- Corner Solutions: Extra panels or specific corner solutions may be necessary for spaces with corners or unconventional shapes to maintain uniform acoustic quality.
Estimating the correct number of wood slat acoustic panels is crucial for attaining your desired acoustic effects and aesthetic goals. You can accurately determine the needed panel quantity by carefully evaluating your space, understanding its purpose, and following the detailed steps provided. Do not forget to consider the spacing between panels, their dimensions, and any unique treatments for corners to ensure a perfect acoustic setting. Armed with the appropriate number of wood slat acoustic panels, you're well on your way to enjoying enhanced sound quality in a space that not only sounds but also looks excellent, meeting your acoustic and design needs.





